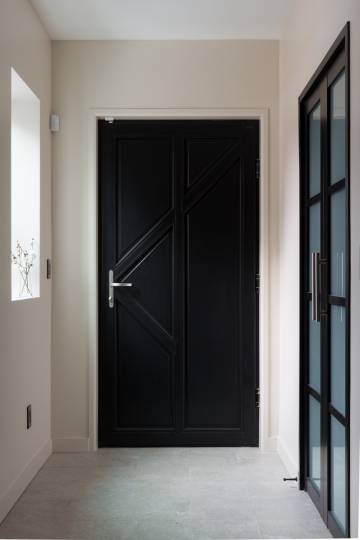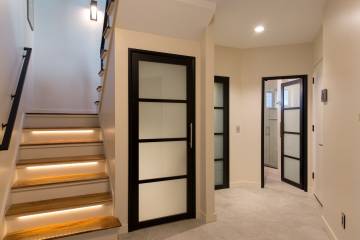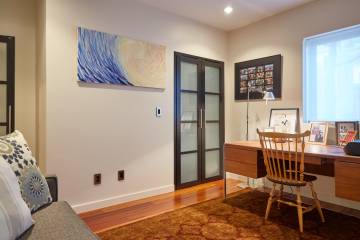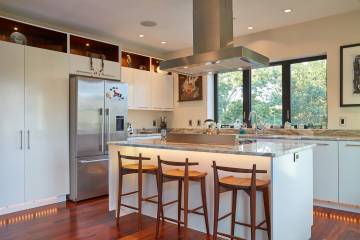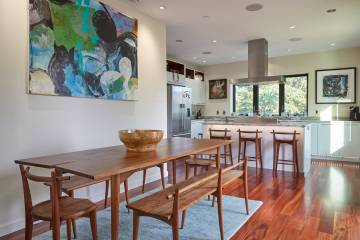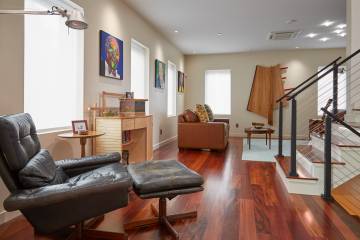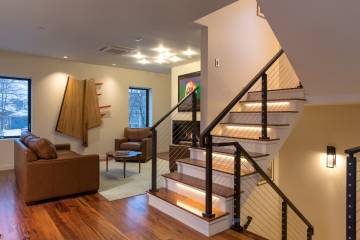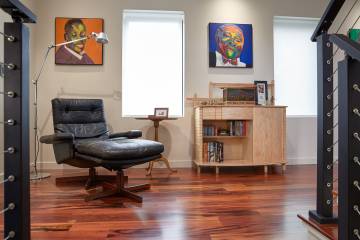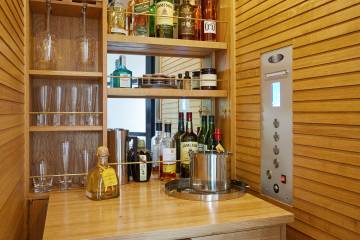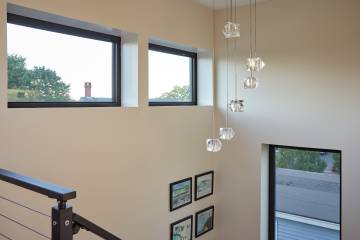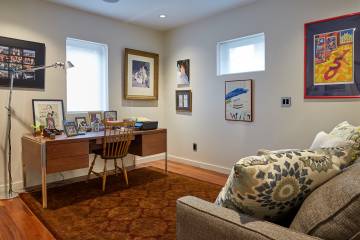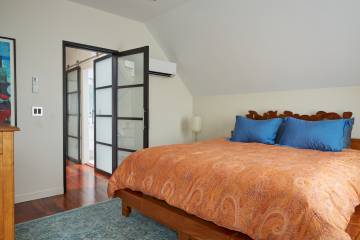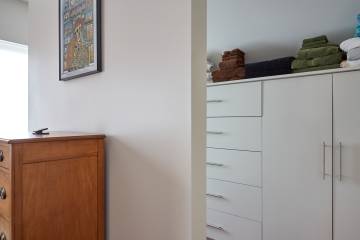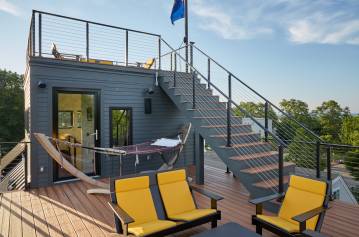Interior
The home is organized into three floors: a ground floor, with two entries, an office/bedroom and full bath; a main level with living spaces; and an upper level with bedrooms and two bathrooms. A fourth floor provides stunning views and leads to the two rooftop decks. A central, open stair connects all four floors as does an elevator with its own bar. A finished and heated basement provides additional space and storage.
The interior spaces are open, bright and airy. Simplicity was key and no unnecessary ornament was added. Instead, high‑quality, naturally beautiful materials were chosen and allowed to be the visual focus. Windows and doors are carefully placed and proportioned so the openings themselves become design elements. Omitting casings from these openings further enhances the simplicity of the space. Doors throughout are black metal, with four lights of translucent glass, evoking Japanese screens. White baseboards blend into the walls to both make the rooms feel bigger and to keep one’s focus on the stunning hardwood floors.
The central circulation core – the dramatic open stair, the elevator next to it – extends up through the center of the house. The custom stair unifies the interior from floor to floor and at each level it also defines individual spaces.
Lower Level
Three entrances – one at the street, the second on the driveway, and a third to the garage ‑ lead to an angled hall. The hall floor is finished with an oversized ceramic tile that look like travertine. An open stair leads to the upper floors while a second, enclosed stair leads to the finished basement. An elevator hidden behind matching doors offers easy access to the upper floors.
Heated Garage The roll‑up garage door incorporates the same translucent glass and black metal frame found on the interior doors. The garage door has an opener. A door in the garage leads directly into the house. The side drive provides additional space for off‑street parking.
Hall The hall runs the length of the first floor and connects the front door, the side entrance door, and a door to the heated garage. The floor is oversized ceramic tiles that suggest stone but without the required maintenance. A closet at the front entrance stores coats.
Office or Third Bedroom Located on the ground floor, this space is ideal for a home office or guest bedroom. This room has tiger wood floors, recessed downlights, and a generously sized closet.
Full Bath The ceramic tile flooring used in the hall continues into the bath. The glass‑door shower is fully tiled with ribbon‑like marble tiles on the walls and ceramic penny tiles on the floor. The shower has both a rain showerhead and a second, hand‑held shower. A white vessel sink rests on a gray quartz counter with a custom floating lavatory cabinet below. Recessed lighting in the ceiling and the shower and a modern sconce of glass and chrome over the lavatory provide illumination while the radiant floor provides added warmth.
Basement A flight of stairs with oak treads leads down to a finished and heated basement. This full‑height and dry space offers additional room for storage, a larger laundry room, a home gym, a playroom, or a future media room. The ceiling has recessed lighting fixtures and the floor is sealed concrete. An egress window leads directly to the outside.
Main Level
On the main level, an open floor plan allows the living, dining and kitchen areas to flow together seamlessly while the careful placement of the stair and kitchen island subtly define the three spaces. At the center, an open staircase with a custom railing of square metal posts, meal handrails and horizontal cables set the tone for the sleek and modern space. Carefully placed windows on the stair landings frame views. The rich tone of the hardwood floors continue throughout this level and unify the space.
Living Room The visual focus of the living room is the glass‑faced, gas fireplace. Recessed downlights light the room while adjustable pin spots highlight artwork. Over the fireplace, faceted glass light fixtures add shimmer to the space.
Dining Area Sliding glass doors lead to a deck. At the end of the deck a flight of steps leads down to the private back yard. Both the deck and the steps have lighting for nighttime use.
Kitchen The bright kitchen was designed for a true cook and provides ample storage and work areas arranged in a convenient layout. The kitchen features high‑end, custom cabinets finished in white and uniquely beautiful granite countertops. A large island has an overhang for seating. The extensive storage provided includes a tall pantry built into the cabinetry and a closet fitted with shelves. At the ceiling, open cabinets are finished with hardwood and fitted with accent lights for display of ceramics or collectibles. The highest grade, stainless steel appliances include a Fisher & Paykel French door refrigerator with bottom‑drawer freezer; a Fisher & Paykel two‑drawer dishwasher; a Bertazzoni gas range with six‑burner stove; and a Zephyr range hood. The oversized, deep bowl stainless steel sink has a pull‑down faucet and disposal. Recessed lighting fixtures illuminate the work surfaces.
Powder Room Conveniently near the Kitchen is a powder room with dual‑flush toilet and a vessel sink on a floating pedestal finished with an elegant hardwood.
Upper Level
The open stair ascends to the upper level, which contains a master suite to one side and a second bedroom on the other. Glazed doors on gleaming chrome rails slide open to a full bath and a utility closet with a stacked washer and dryer. The upper level also has tiger wood floors in the halls and bedrooms.
The Master Bedroom has a custom wardrobe with closet spaces, drawers, and shelves within custom cabinets in a white finish that blend into the space. The door to the master bath is hung on a chrome track slider. Large casement windows provide views over the back yard and beyond.
The Master Bath has a clean, modern aesthetic with finishes in subtle shades of cream and white. The bath features a pair of vessel sinks on a quartz counter. Below, custom cabinets offer drawers for storage and an open shelf for towels. Above, a mirror runs corner to corner. Chrome and glass sconce lights installed on the mirror illuminate the space. The oversized shower has sleek glass doors and a rain showerhead and a second hand‑held wand‑style shower. The oversized tiles on the floor are warmed with radiant heat.
Bedroom Two This bedroom features charming sloped ceilings. Screened behind a wall is a dressing area with a custom wardrobe that integrates ten oversized drawers and two closets beneath an open shelf.
Full Bath A skylight floods this bathroom with light and highlights the subtle shimmer in the oversized ceramic floor tiles. The room has a jetted soaking tub screened with a simple glass panel. The tub enclosure is finished with oversized, matte glass tiles that also continue down the apron of the tub. Above the tub is a rain showerhead. A vessel sink on a white quartz counter is installed on a floating custom cabinet.
Fourth Level
The fourth level can be reached either by stair or elevator. This level is a single room with windows on three sides that offer views of downtown, the cupola on City Hall, and Casco Bay. The windows open and help create stack‑effect cooling on warm days when the air‑conditioning might be too much. Overhead, a light fixture of suspended glass prisms resembles a shower of stars. A glass door to leads to the lower deck.
The large lower deck has room for dining and lounging. The upper deck has unparalleled, 360‑degree views of Portland, South Portland, Casco Bay and beyond. At both levels the decking is composite lumber. The railings around the deck match those inside with metal posts and rails and steel cables. The thin cables are practical as one can more easily see through the railings while seated. The crown on the house is a large flagpole at the upper deck.
Schedule Showing
Tom Landry
Benchmark Real Estate
Benchmark Real Estate
72 Pine Street #16
Portland, Maine 04102

