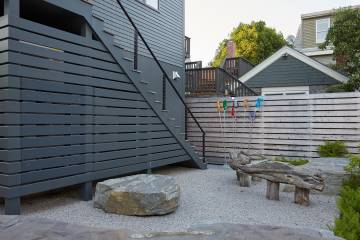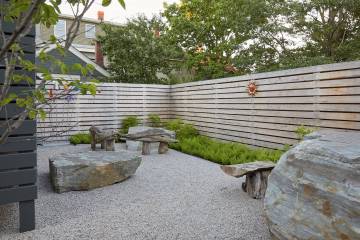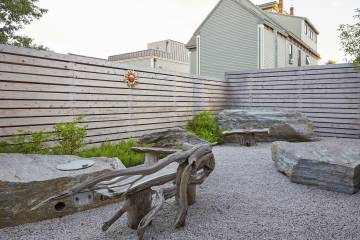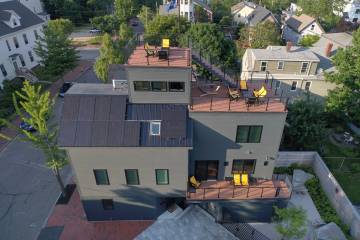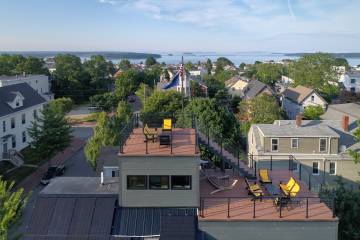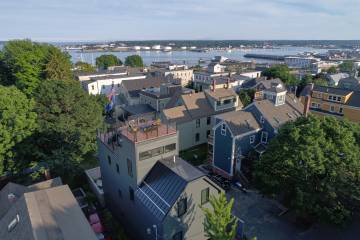Outdoor Spaces
The outdoor spaces were designed by Soren DeNiord of the Soren DeNiord Design Studio. At the street, a bold granite pillar announces the entry and anchors the cedar fence at the side of the property. A courtyard of granite pavers, laid on a diagonal, at the side of the house serves as both a driveway and an entertaining space. At the end of the granite surface a gate leads to an enclosed and completely private backyard.
The rear yard is a serene setting composed of natural elements: stone, wood, and light. A large boulder of native stone rests in a gravel field. A second boulder is fitted with a gas‑fired fire pit. The limited plantings include a carefully placed specimen tree and a border of ferns and high‑bush blueberries. The space is enclosed in a fence of horizontal cedar boards. At night, lighting concealed within the fence casts a warm glow over the space.
Exterior
The exterior of 30 Monument takes its inspiration from the historic homes that line the surrounding streets. Wood‑framed, gable‑front residences with clapboard siding and rake trim are standard issue on Munjoy Hill, and all of these features were incorporated in this design. The house also respects the scale and setback of its neighbors. History was only a departure point, however, and all the traditional precedents are executed with a modern, streamlined feel. The dark green finishes and black, single‑light windows are restrained and elegant. Contrasting siding materials add scale and break up the height of the facade. Custom railings of metal and steel cables add to the clean, modern exterior. New construction also means materials with minimal maintenance including powdered‑coated windows, Hardie siding, and composite trim and decking.
Schedule Showing
Tom Landry
Benchmark Real Estate
Benchmark Real Estate
72 Pine Street #16
Portland, Maine 04102

